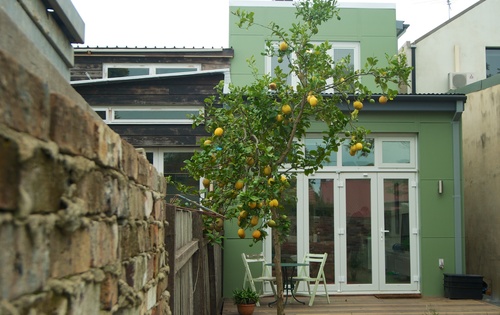|
Additional information
NEWTOWN HOUSE
The brief called for substantial alterations and additions to a dilapidated Victorian semi-detached masonry terrace house in Newtown, Sydney. The retention of the front portion of the original dwelling was required for reasons of heritage value and economy – this volume then served as an excellent platform from which to maximise the site’s best characteristics, being its orientation, plot length, and fall. These qualities allowed the brief to develop, including an upper floor bedroom zone, a ground floor open plan living space with accompanying service spaces, and an outdoor entertaining area that would flow readily into the rear garden area.
Source URL: http://www.bijlarchitecture.com.au/newtown-house/#.WR6HN7iaxqE
|
Share this image |
Advertisement






